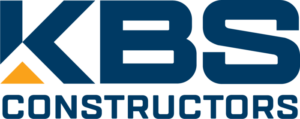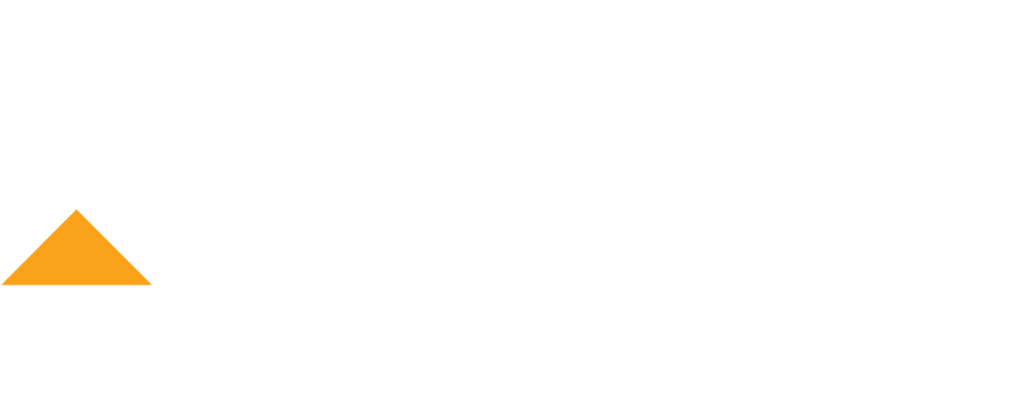Topeka Dentistry
Client: Coming Soon
PROJECT HIGHLIGHTS
KBS constructed a new 7,200 square foot single story full service dental office for the Topeka Dentistry group. The building includes several open plan treatment spaces, enclosed surgery rooms, state of the art laboratory and imaging rooms, open and enclosed offices paces, as well as a large welcoming entry lobby with open ceiling, beverage bar, and large-scale windows.

