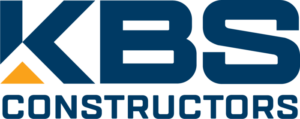Bartlett & West Office Addition
Client: Bartlett & West
PROJECT HIGHLIGHTS
Project was an addition that joined two existing buildings. Addition was 19,400 sq. ft. including collaborative meeting spaces with movable partitions, glass enclosures, and extensive electronics. KBS provided preconstruction services and construction management. Architect: TreanorHL.
