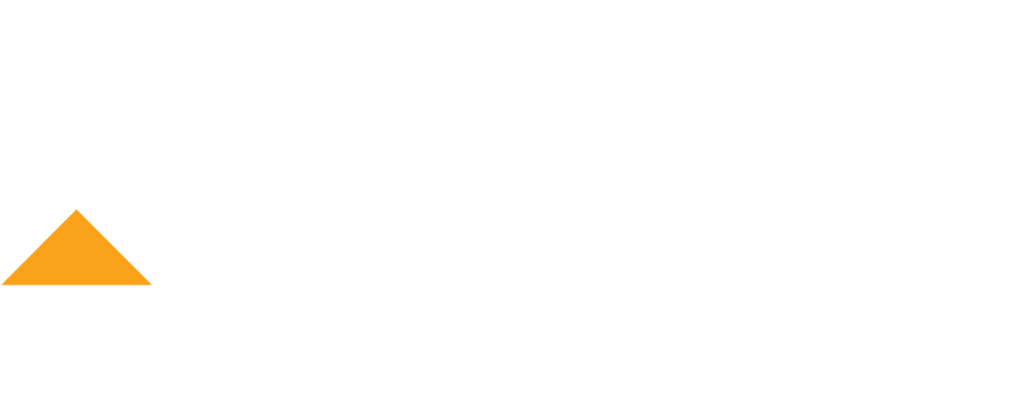ARMED FORCES RESERVE CENTER
Client: The National Guard
PROJECT HIGHLIGHTS
The Armed Forces Reserved Center was developed by the Kansas ArmyNational Guard to serve multiple branches of the Kansas National Guard. The new facility provides training space, offices, equipment maintenance bays and storage facilities. The architect combined multiple materials in the design. Load bearing concrete masonry walls were combined with pre-cast insulated concrete wall panels, steel trusses and metal decking. The building’s roofing incorporated different design features, including curved barrel vaults covered with standing seam metal roof and flat roofs protected by a single ply membrane. Exterior finishes were of limestone masonry, split faced concrete blocks, insulated metal wall panels, and aluminum framed glass storefront

