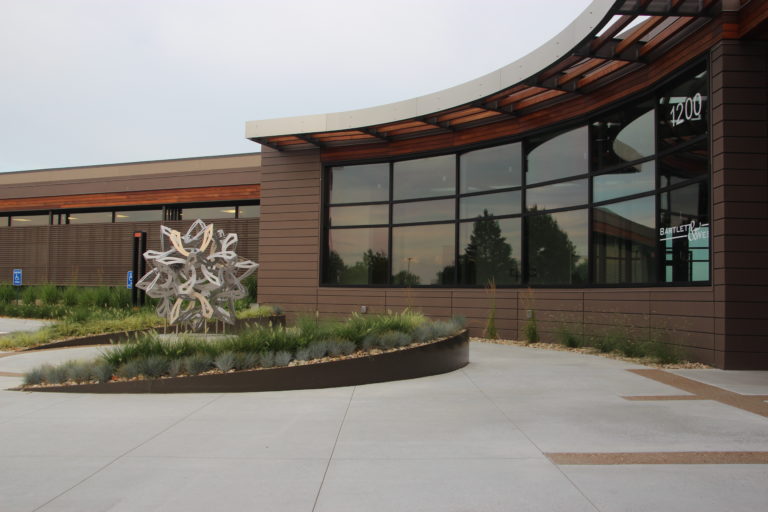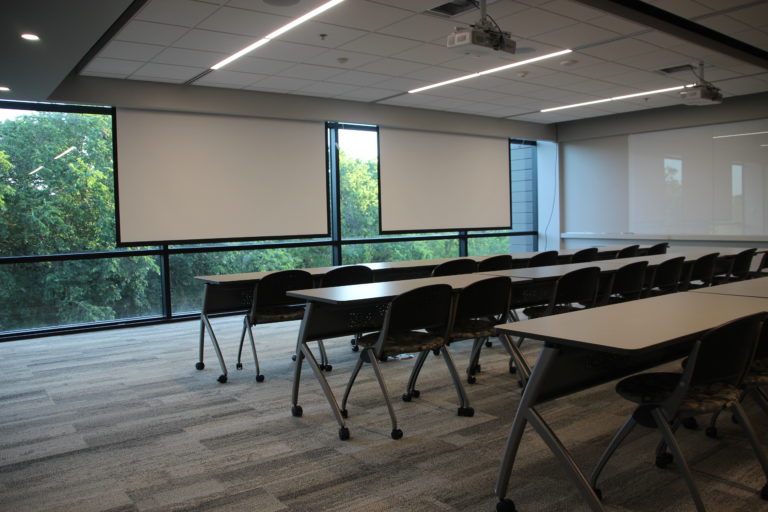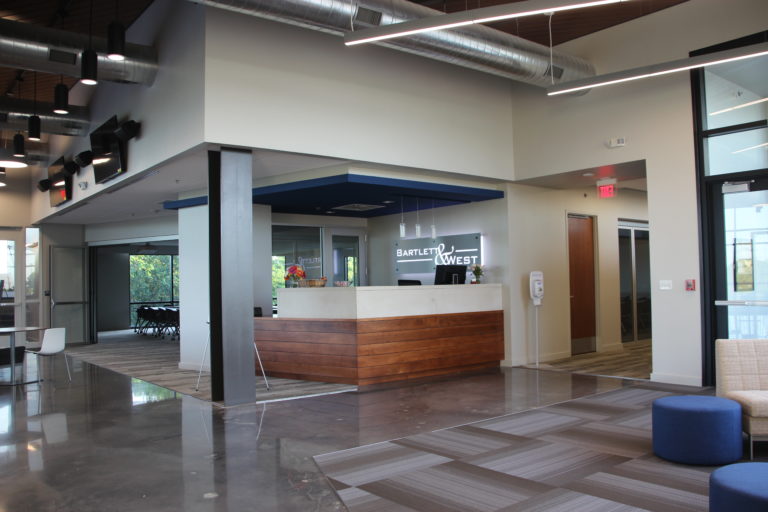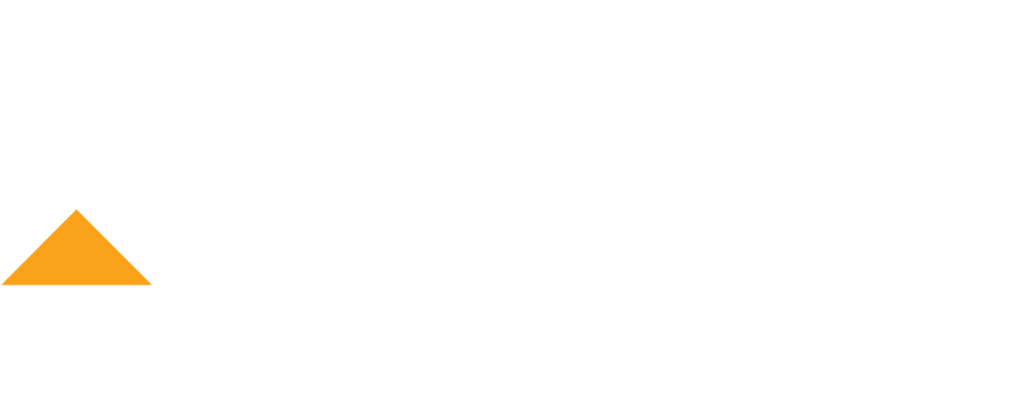Bartlett & West Addition
Client: Bartlett & West Engineering
PROJECT HIGHLIGHTS
This project was an addition that joined two existing buildings. The project was a challenge because the existing buildings were built at different angles. The site was very restricted by severe slopes and tight access. Construction and connections to the existing building were made while the business operated as usual from the existing buildings.
The building included conference room spaces with movable partitions, glass enclosures and extensive electronics. Materials were exotic and unusual installations.
Architect: Treanor Architects
19,420SF Office / Conference Space
Interior Renovation
Project Scheduling
Constructability Reviews
Rain Screen Building Envelope
Building Addition (3 Stories)




